Floor Plans
With the aid of the Odoo ERP System, it is now simpler to generate floor plans for your bars and restaurants. You can customize the floor plans in the Point of Sale module to meet your needs. It is simple to construct floors and assign orders to the table using this functionality in Odoo 17. Choose the
Floors Plans option from the Configuration menu to accomplish this.
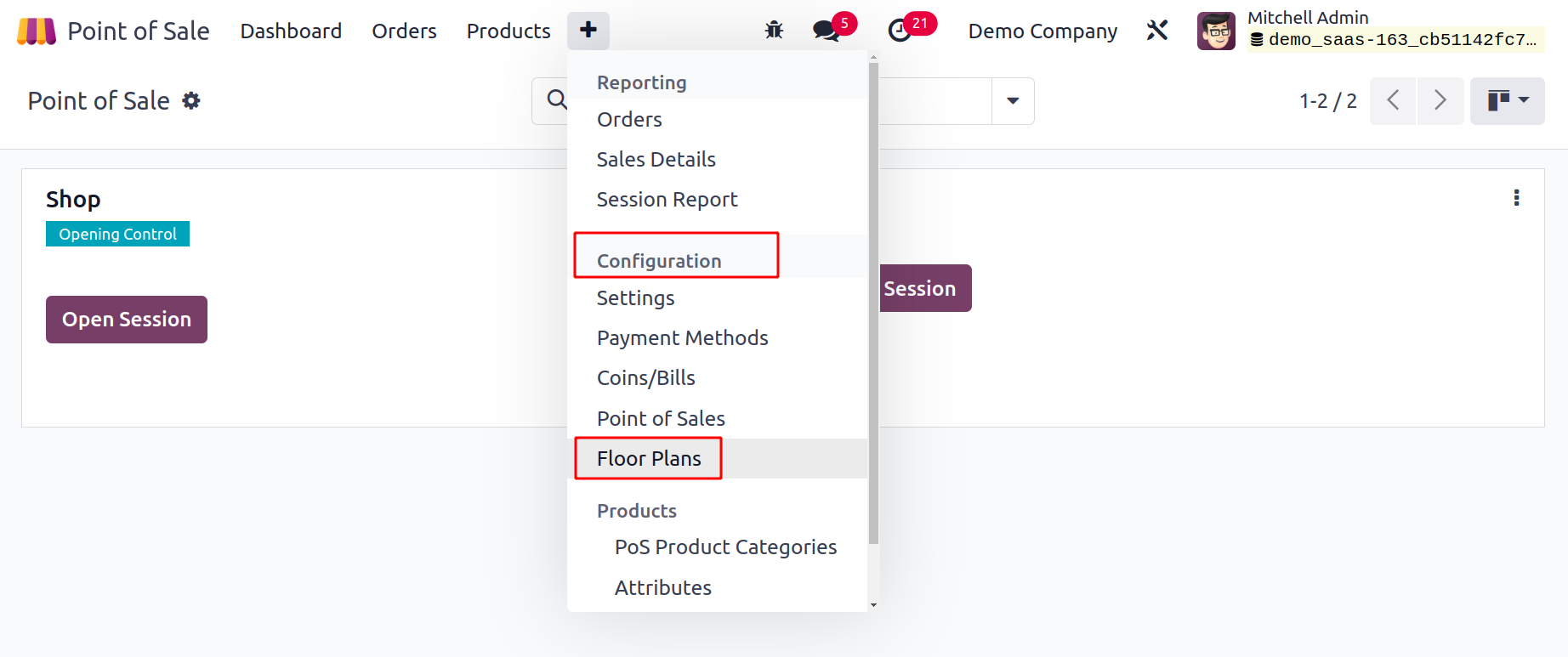
This window allows you to view already prepared floor
plans, as illustrated below. To build a fresh floor plan, select NEW.

The Floor Name field can be used to mention the floor's name. All of the Points of Sale that you mentioned in the relevant field will have access to this floor plan. Enter the floor's background color in a format that is compatible with HTML in the Background Colour field. Now,
you may set up tables for this floor by clicking the Add a Line option.

As soon as you click on this button, the popup displayed below will open.
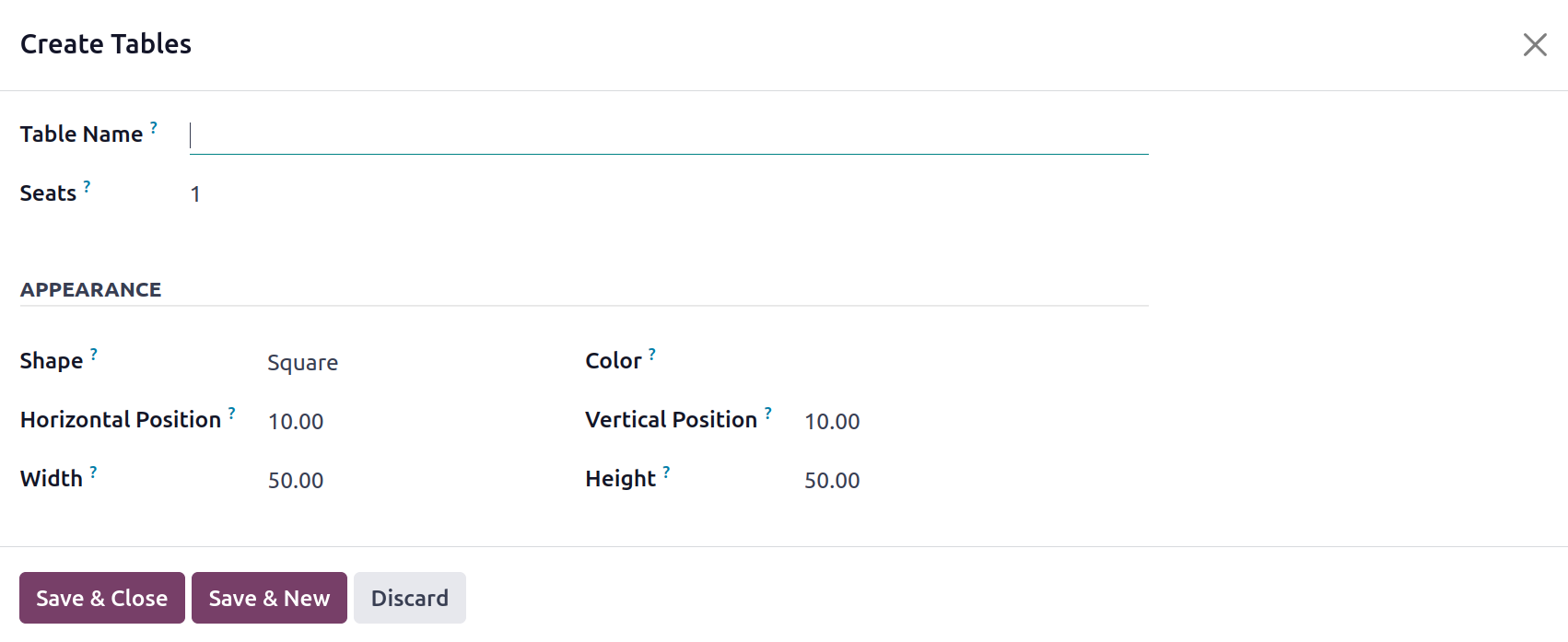
Specify the Table Name for internal reference. The Seat option allows the user to specify the default number of diners served at this table. Mention the table's physical characteristics, such as its Shape, Horizontal position, width, color, Vertical position, and height, using the Appearance tab. Click the Save button once the fields have been filled in. The information
for each table on this floor can be added using the same approach.
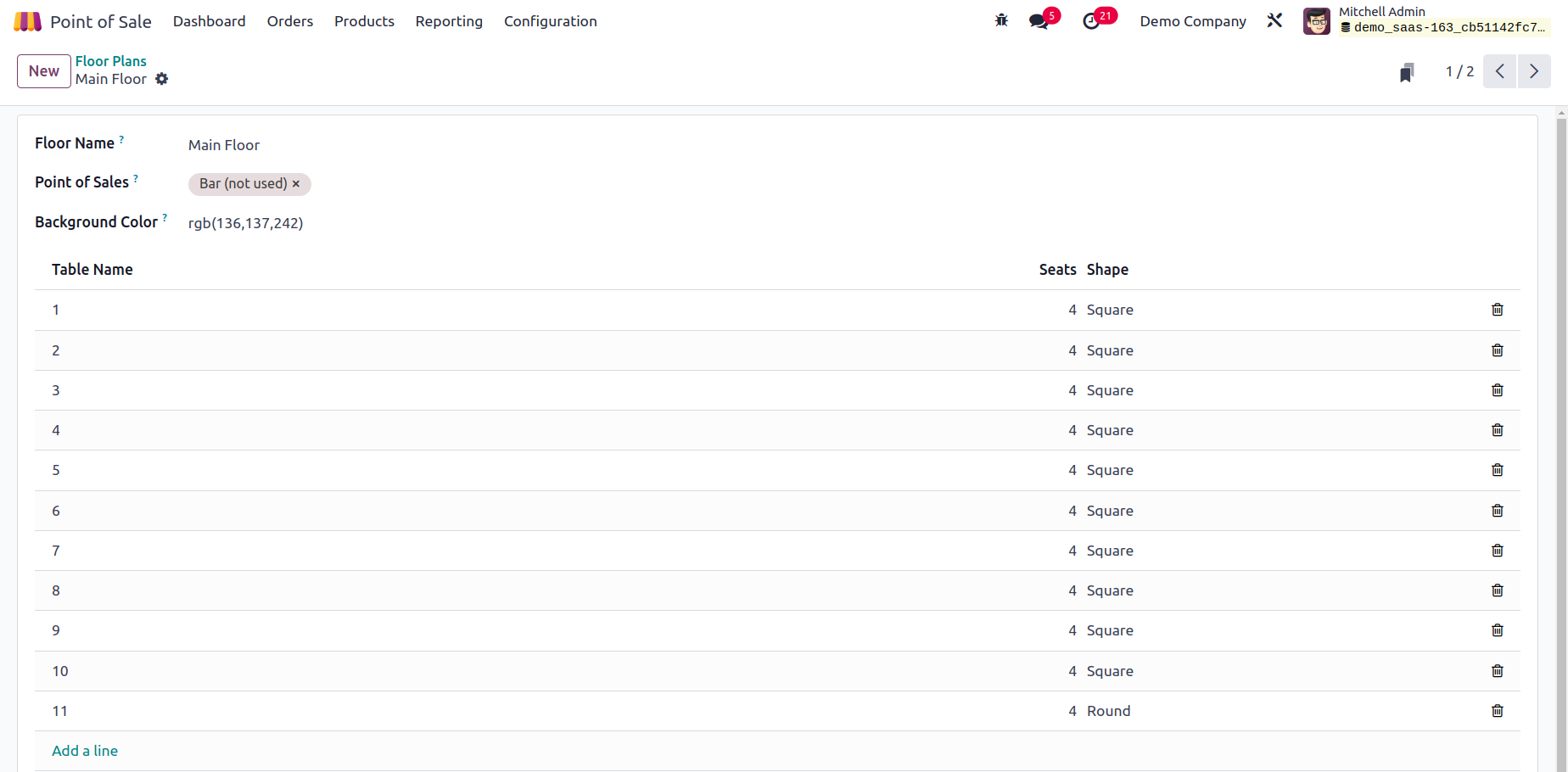
Let's check to see how this floor plan appears in the relevant
Point of Sale after the configuration is complete.
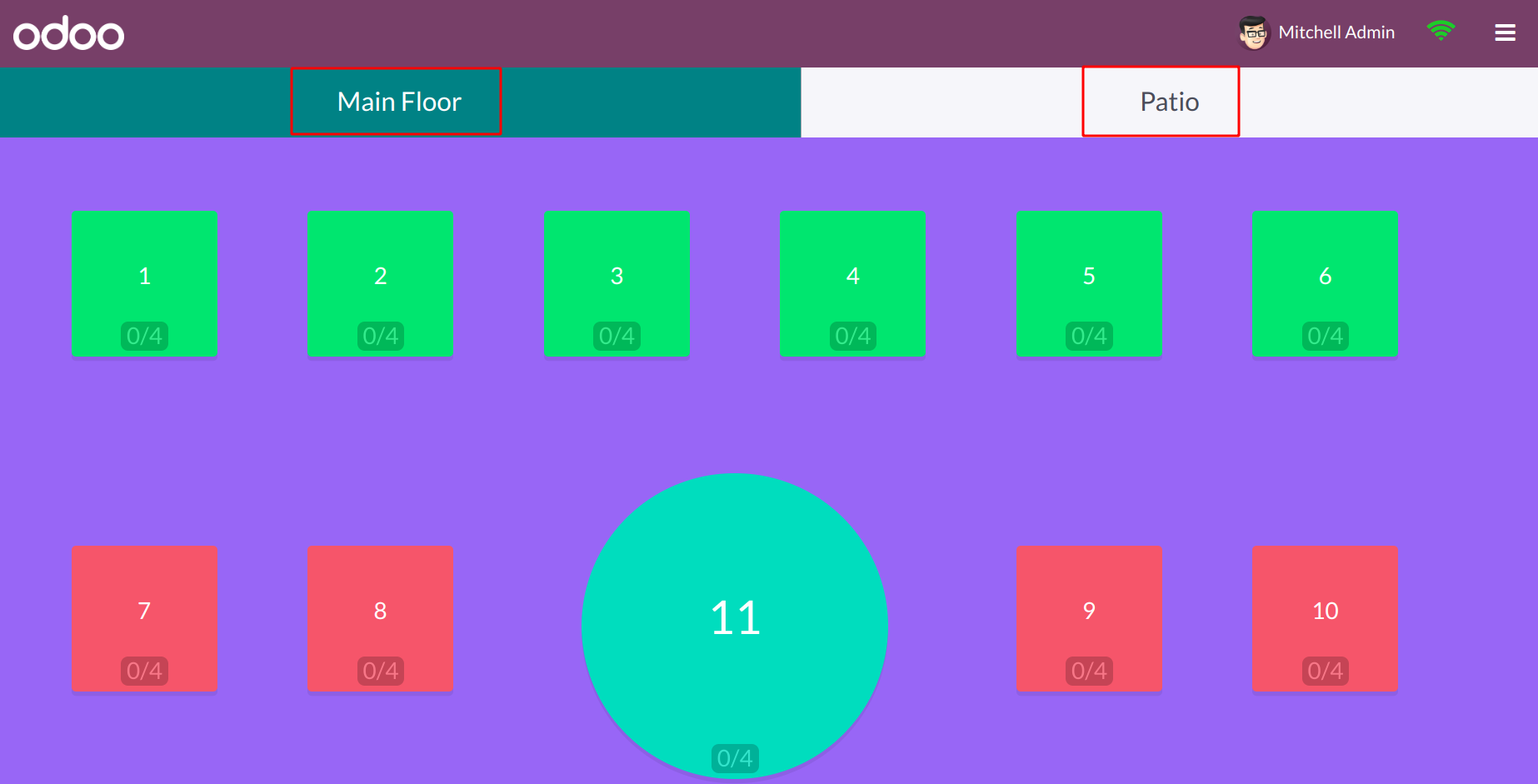
Use the Edit icon to make any necessary modifications to the table configurations. You can add new tables, duplicate existing ones, change their names, specify the number of seats at each table, alter their shapes, alter their colors, and remove unneeded tables from the floor plan by using the Edit icon.
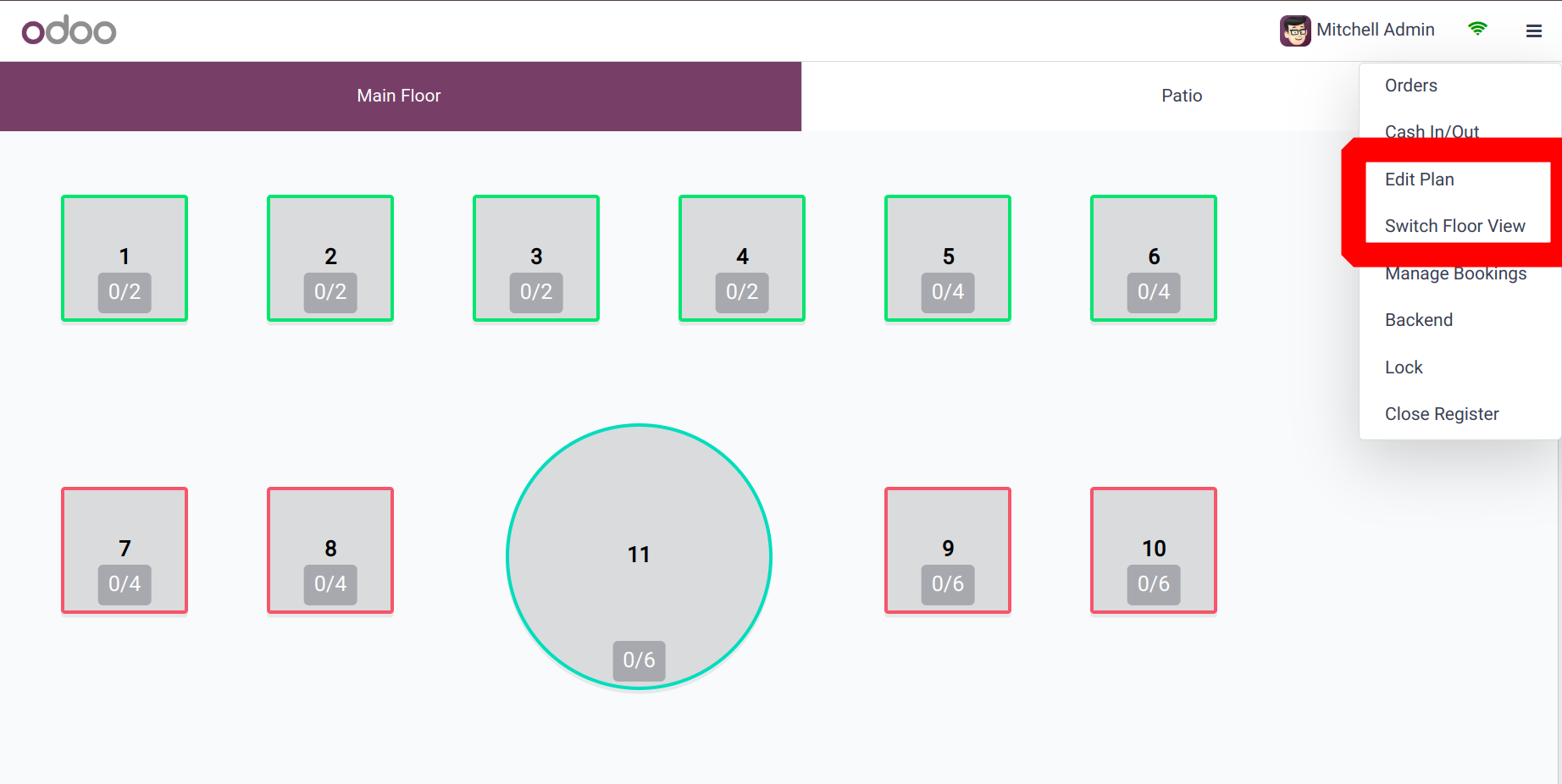
Then the Switch Floor View will rearrange the floorview.