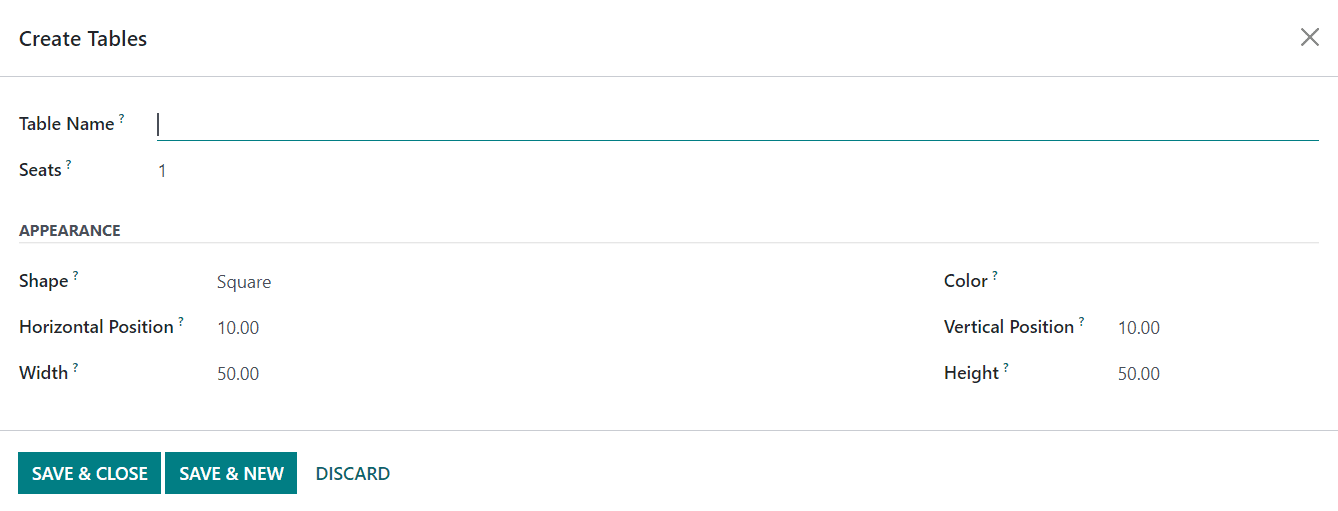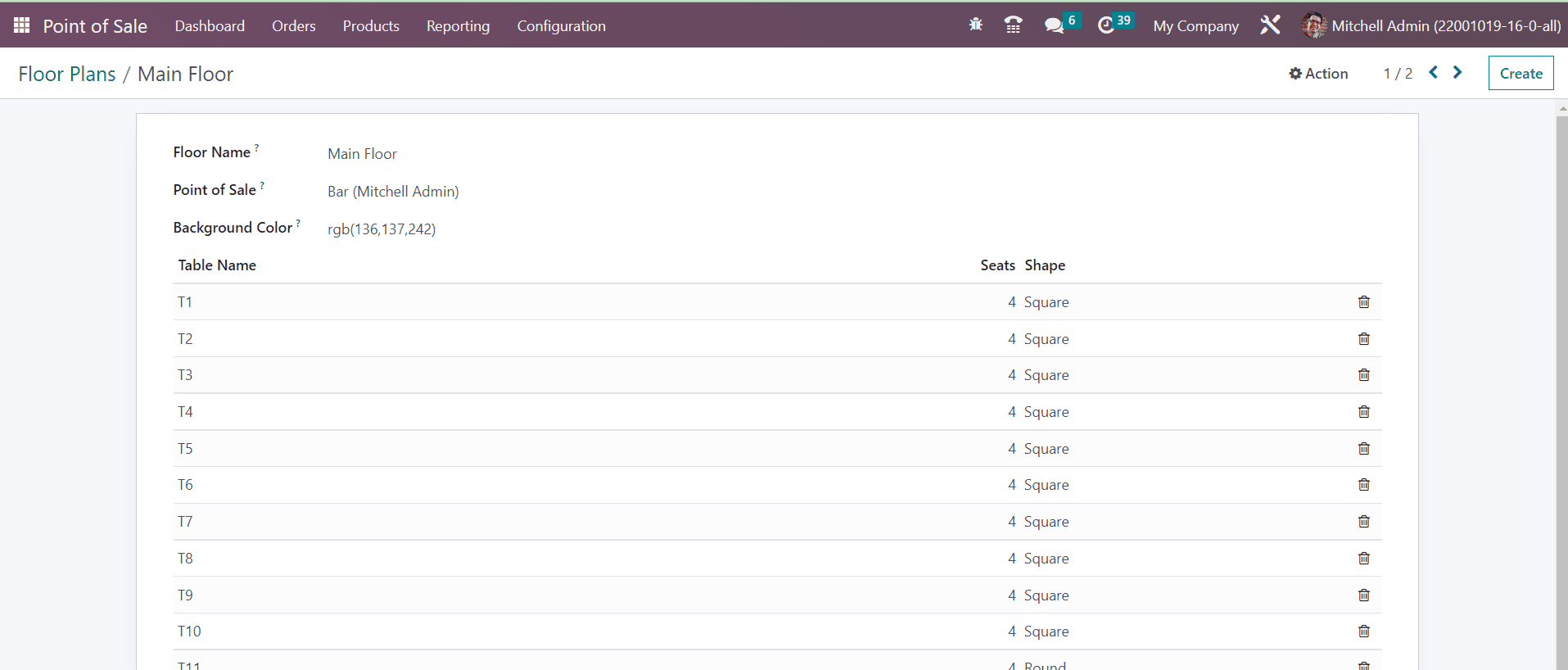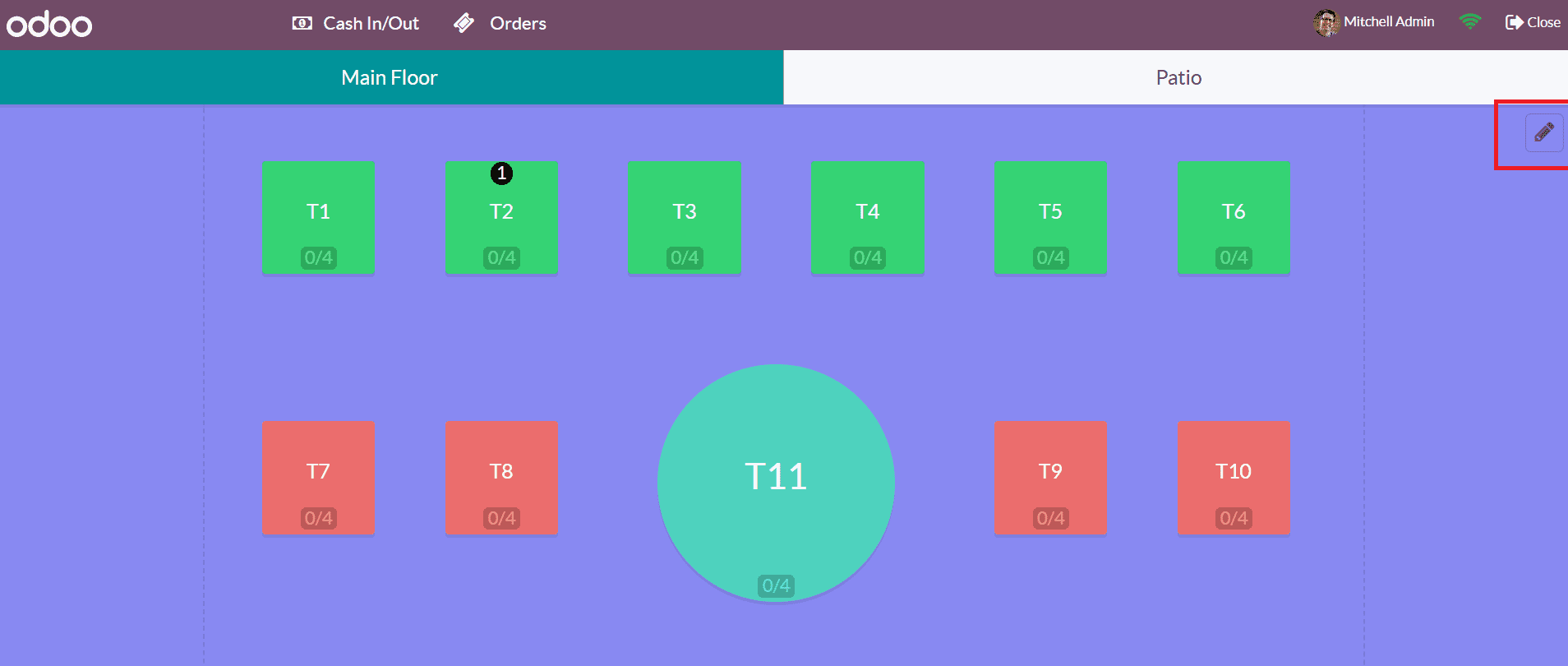Floor Plans
Now, it is easier to create floor plans for your bars and restaurants with the assistance of the Odoo ERP System. In the Point of Sale module, you can set your floor plans according to your demands. Using this feature in Odoo, it is possible to design floors and assign orders to the table effortlessly. For this, select the Floors Plans option from the Configuration menu. Already created floor plans can be seen in this window as shown below.

Click the Create button to create a new floor plan.

The name of the floor can be mentioned in the Floor Name field. This floor plan will be available for all those Points of Sale that you mentioned in the respective field. In the Background Color field, specify the background color of the floor in an HTML compatible format. Now, using the Add a Line button, you can arrange tables for this floor. As soon as you click on this button, a popup will appear as shown below.

Mention the Table Name for internal identification. The default number of customers served at this table can be specified in the Seat field. Use the Appearance tab to mention the physical features of the table, such as the Shape, Horizontal Position, Width, Color, Vertical Position, and Height. Once you complete the fields, click the Save button. In the same method, you can add details of the tables for this floor one by one.

After completing the configuration, let’s see how this floor plan shows in the respective Point of Sale.

If you want to make any changes in the table arrangements, you can use the Edit icon. Using the Edit icon, you can add a new table, create a duplicate of the existing one, change the table name, set number of seats for each table, change the shape of the table, change the color of tables, and delete unwanted tables from the floor plan.